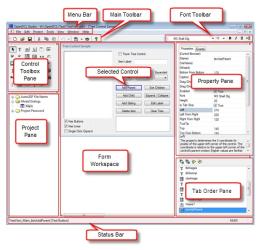OpenDCL Studio
9.1.5.2OpenDCL Studio: Very efficient application for modifying AutoCAD's DCL.
OpenDCL Studio is a powerful software that was designed in order to empower AutoLISP programmers to customize the DCL in AutoCAD.It will provide users with all the tools to modify the DCL user interface, by allowing them to add modern Windows-related elements, like buttons and text bones, also change colors, sizes, borders, names, etc.
The program comes with a pretty unimpressive interface, that is a bit outdated but will not affect the functionality in any way, as the main window will provide users with easy access to all the main features.
Users will be able to find most of the apps basic features with the help of the menu bar and toolbar, also provides users with a toolbox panel that shows most of the advanced tools, and they can easily add animations, calendars, checkboxes, file explorers, grids, hatches, hyperlinks, etc.
Overall, OpenDCL Studio is a great application for users that need to modify AutoCAD’s DCL, and also comes with a pretty outdated user interface that is user-friendly.
Download Details
-
License:
Freeware
-
Platform:
Windows
- Publisher:
-
File size:
44.40 Mb
-
Updated:
Jan 24, 2022
-
User Rating:
4.3 / 5 (6 votes)
-
Editors' Review:
Not yet reviewed
-
Downloads:
825



